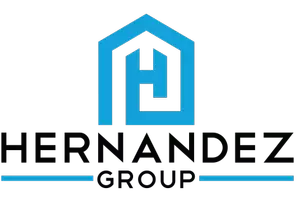
2604 20TH AVE NE Naples, FL 34120
4 Beds
3 Baths
2,089 SqFt
UPDATED:
Key Details
Property Type Single Family Home
Sub Type Single Family Residence
Listing Status Active
Purchase Type For Sale
Square Footage 2,089 sqft
Price per Sqft $418
Subdivision Golden Gate Estates
MLS Listing ID 225080826
Style Ranch,One Story
Bedrooms 4
Full Baths 3
Construction Status New Construction
HOA Y/N No
Year Built 2025
Annual Tax Amount $400
Tax Year 2024
Lot Size 1.590 Acres
Acres 1.59
Lot Dimensions Appraiser
Property Sub-Type Single Family Residence
Property Description
This thoughtfully designed home features 4 bedrooms, 3 full bathrooms, and a 3-car garage. The open floor plan showcases contemporary finishes, impact windows, high ceilings, 13” in some areas, abundant natural light, and flexible living spaces. The 4 bedrooms offers additional guest accommodations, big kitchen on the lanai to enjoy parties or family gatherings, with gas stove top, plenty space outside to enjoy the evening. California closets to have more space to store.
Surrounded by nature, this property offers a quiet, serene setting while still delivering great convenience
The location is perfect, couple blocks from the new road Vanderbilt Rd, that drives directly to the beach, Valencia Country Club golf course in Randall Blvd , 2 blocks away, and many others places, close by —just 30 minutes from the beach, 4.2 miles to the nearest grocery store, and 9 miles from shopping and dining.
Location
State FL
County Collier
Community Golden Gate Estates
Area Na45 - Gge 13, 48, 51, 79-93
Direction Northwest
Rooms
Bedroom Description 4.0
Interior
Interior Features Breakfast Bar, Built-in Features, Bathtub, Cathedral Ceiling(s), Dual Sinks, Kitchen Island, Living/ Dining Room, Custom Mirrors, Multiple Primary Suites, Pantry, Separate Shower, Vaulted Ceiling(s), Bar, Walk- In Closet(s), High Speed Internet, Split Bedrooms
Heating Central, Electric
Cooling Central Air, Electric
Flooring Terrazzo
Furnishings Unfurnished
Fireplace No
Window Features Impact Glass,Sliding
Appliance Cooktop, Dryer, Dishwasher, Electric Cooktop, Freezer, Gas Cooktop, Microwave, Range, Refrigerator, Washer
Laundry Inside
Exterior
Exterior Feature None, Outdoor Kitchen
Parking Features Attached, Covered, Driveway, Garage, Paved, Garage Door Opener
Garage Spaces 3.0
Garage Description 3.0
Utilities Available Cable Available, High Speed Internet Available
Amenities Available None
Waterfront Description None
Water Access Desc Well
View Landscaped
Roof Type Shingle
Porch Lanai, Porch, Screened
Garage Yes
Private Pool No
Building
Lot Description Rectangular Lot
Faces Northwest
Story 1
Sewer Septic Tank
Water Well
Architectural Style Ranch, One Story
Unit Floor 1
Structure Type Block,Concrete,Stucco
New Construction Yes
Construction Status New Construction
Schools
Elementary Schools Sabal Palm
Middle Schools Cypress Palm
High Schools Palmetto Ridge
Others
Pets Allowed Yes
HOA Fee Include None
Senior Community No
Tax ID 40295760005
Ownership Single Family
Security Features None,Security System,Smoke Detector(s)
Acceptable Financing FHA, VA Loan
Disclosures Owner Has Flood Insurance
Listing Terms FHA, VA Loan
Pets Allowed Yes

GET MORE INFORMATION
QUICK SEARCH
- Homes For Sale in Cape Coral, FL
- Homes For Sale in Fort Myers, FL
- Homes For Sale in Lehigh Acres, FL
- Homes For Sale in Estero, FL
- Homes For Sale in Bonita Springs, FL
- Homes For Sale in Naples, FL
- Homes For Sale in Port Charlotte, FL
- Homes For Sale in Punta Gorda, FL
- Homes For Sale in North Fort Myers, FL






