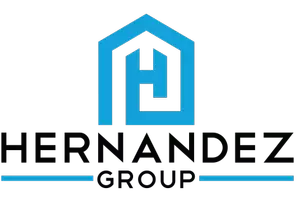
2128 SW 8th CT Cape Coral, FL 33991
4 Beds
2 Baths
2,404 SqFt
UPDATED:
Key Details
Property Type Single Family Home
Sub Type Single Family Residence
Listing Status Active
Purchase Type For Sale
Square Footage 2,404 sqft
Price per Sqft $232
Subdivision Cape Coral
MLS Listing ID 2025019517
Style Ranch,One Story
Bedrooms 4
Full Baths 2
Construction Status Resale
HOA Y/N No
Year Built 1999
Annual Tax Amount $7,549
Tax Year 2024
Lot Size 10,489 Sqft
Acres 0.2408
Lot Dimensions Appraiser
Property Sub-Type Single Family Residence
Property Description
Step inside to find a bright, open layout designed with both comfort and functionality in mind. The kitchen opens seamlessly to the family room, creating the perfect gathering space for meals, movie nights, or casual entertaining. Ample cabinetry provides plenty of storage, while the spacious dining and living areas offer flexibility for your lifestyle.
The split floor plan offers ideal privacy, with the generous primary suite tucked away on the south side of the home. The ensuite bathroom features dual sinks, a soaking tub, and a separate stand-up shower for a spa-like retreat. The remaining three bedrooms are located on the north side, providing the perfect setup for family or guests.
Outside, enjoy your own private oasis complete with an in-ground pool and cozy fire pit area—perfect for relaxing afternoons or evenings under the stars. This home blends comfort, convenience, and outdoor living beautifully. Schedule your showing today and see what makes this property the perfect Florida retreat!
Location
State FL
County Lee
Community Cape Coral
Area Cc23 - Cape Coral Unit 28, 29, 45, 62, 63, 66, 68
Direction East
Rooms
Bedroom Description 4.0
Interior
Interior Features Attic, Built-in Features, Bedroom on Main Level, Bathtub, Cathedral Ceiling(s), Eat-in Kitchen, French Door(s)/ Atrium Door(s), Living/ Dining Room, Pull Down Attic Stairs, Separate Shower, Cable T V, Walk- In Closet(s), Window Treatments, Central Vacuum, Split Bedrooms
Heating Central, Electric
Cooling Central Air, Ceiling Fan(s), Electric
Flooring Carpet, Tile, Vinyl
Equipment Intercom
Furnishings Negotiable
Fireplace No
Window Features Arched,Sliding,Thermal Windows,Impact Glass,Window Coverings
Appliance Dishwasher, Electric Cooktop, Freezer, Disposal, Range, Refrigerator, Self Cleaning Oven
Laundry Washer Hookup, Dryer Hookup, Inside
Exterior
Exterior Feature Fence, Fire Pit, Sprinkler/ Irrigation, Shutters Manual
Parking Features Attached, Garage
Garage Spaces 2.0
Garage Description 2.0
Pool Concrete, In Ground, Pool Equipment
Community Features Non- Gated
Utilities Available Cable Available, High Speed Internet Available
Amenities Available None
Waterfront Description None
Water Access Desc Assessment Paid
View Landscaped
Roof Type Shingle
Porch Lanai, Porch, Screened
Garage Yes
Private Pool Yes
Building
Lot Description Corner Lot, Oversized Lot, Sprinklers Automatic
Faces East
Story 1
Sewer Assessment Paid
Water Assessment Paid
Architectural Style Ranch, One Story
Structure Type Block,Concrete,Stucco
Construction Status Resale
Schools
Elementary Schools Skyline Elementary School
Middle Schools Challenger Middle School
High Schools Cape Coral High School
Others
Pets Allowed Yes
HOA Fee Include None
Senior Community No
Tax ID 27-44-23-C3-04397.0420
Ownership Single Family
Security Features Smoke Detector(s)
Acceptable Financing All Financing Considered, Cash, FHA, VA Loan
Disclosures Owner Has Flood Insurance, RV Restriction(s)
Listing Terms All Financing Considered, Cash, FHA, VA Loan
Pets Allowed Yes

GET MORE INFORMATION
QUICK SEARCH
- Homes For Sale in Cape Coral, FL
- Homes For Sale in Fort Myers, FL
- Homes For Sale in Lehigh Acres, FL
- Homes For Sale in Estero, FL
- Homes For Sale in Bonita Springs, FL
- Homes For Sale in Naples, FL
- Homes For Sale in Port Charlotte, FL
- Homes For Sale in Punta Gorda, FL
- Homes For Sale in North Fort Myers, FL






