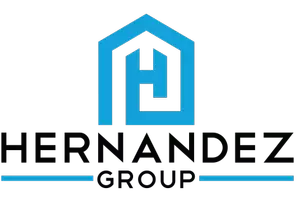
2403 CAMBRIDGE AVE Lakeland, FL 33803
5 Beds
5 Baths
3,446 SqFt
UPDATED:
Key Details
Property Type Single Family Home
Sub Type Single Family Residence
Listing Status Active
Purchase Type For Sale
Square Footage 3,446 sqft
Price per Sqft $391
Subdivision Cleveland Heights
MLS Listing ID TB8445043
Bedrooms 5
Full Baths 5
Construction Status Completed
HOA Y/N No
Year Built 2023
Annual Tax Amount $11,909
Lot Size 7,840 Sqft
Acres 0.18
Lot Dimensions 60x131
Property Sub-Type Single Family Residence
Source Stellar MLS
Property Description
newer-construction home offers luxury living amid historic elegance. From Amish cabinetry to natural hickory engineered wood floors throughout,
meticulous attention to detail is evident in every corner of this home. Upon entry, you are welcomed by the current study, which has its own full bath and
walk-in closet. The kitchen is the heart of the home and seamlessly flows into the breakfast nook, great room and additional den. A chef's dream, this kitchen
features stunning cabinetry, quartz countertops, a gas cooktop, double built-in ovens, a built-in microwave, a large walk-in pantry, and a stylish
hood with a pot filler. The dry bar with a wine fridge completes this open-concept marvel, perfect for holidays and entertaining. Upstairs, you will
find the primary suite along with three additional bedrooms, each equipped with walk-in closets and full bathrooms. Step out back to your own
private backyard paradise, equipped with an outdoor kitchen, a saltwater pool, a lounge area, a putting green, and a grassy area for kids and dogs
to play. The 2-car garage has an epoxy floor and a mini-split cooling system, ensuring year-round comfort, and connects to the drop zone mud
room for convenient access into the home. As one of the only new construction homes in this neighborhood, you enjoy historic elegance and
natural beauty, living a true Florida lifestyle. This one-of-a-kind luxury home is a must-see!
Location
State FL
County Polk
Community Cleveland Heights
Area 33803 - Lakeland
Zoning RA-1
Rooms
Other Rooms Bonus Room, Den/Library/Office
Interior
Interior Features Ceiling Fans(s), Crown Molding, Dry Bar, High Ceilings, Open Floorplan, PrimaryBedroom Upstairs, Solid Wood Cabinets, Walk-In Closet(s), Window Treatments
Heating Central
Cooling Central Air
Flooring Ceramic Tile, Wood
Furnishings Unfurnished
Fireplace false
Appliance Bar Fridge, Dishwasher, Disposal, Dryer, Freezer, Gas Water Heater, Ice Maker, Microwave, Range Hood, Tankless Water Heater, Washer, Wine Refrigerator
Laundry Laundry Room, Upper Level
Exterior
Exterior Feature Lighting, Outdoor Kitchen, Rain Gutters
Parking Features Driveway, Garage Door Opener
Garage Spaces 2.0
Pool Heated
Utilities Available Electricity Connected, Natural Gas Connected, Public
Roof Type Shingle
Porch Covered, Front Porch, Patio
Attached Garage true
Garage true
Private Pool Yes
Building
Lot Description Street Brick
Entry Level Two
Foundation Slab
Lot Size Range 0 to less than 1/4
Sewer Public Sewer
Water Public
Structure Type Block
New Construction false
Construction Status Completed
Others
Senior Community No
Ownership Fee Simple
Acceptable Financing Conventional, FHA, VA Loan
Listing Terms Conventional, FHA, VA Loan
Special Listing Condition None
Virtual Tour https://www.propertypanorama.com/instaview/stellar/TB8445043


GET MORE INFORMATION
QUICK SEARCH
- Homes For Sale in Cape Coral, FL
- Homes For Sale in Fort Myers, FL
- Homes For Sale in Lehigh Acres, FL
- Homes For Sale in Estero, FL
- Homes For Sale in Bonita Springs, FL
- Homes For Sale in Naples, FL
- Homes For Sale in Port Charlotte, FL
- Homes For Sale in Punta Gorda, FL
- Homes For Sale in North Fort Myers, FL






