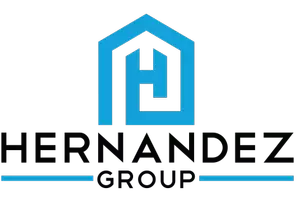
13224 SWANSEA AVE Windermere, FL 34786
5 Beds
4 Baths
3,662 SqFt
UPDATED:
Key Details
Property Type Single Family Home
Sub Type Single Family Residence
Listing Status Active
Purchase Type For Sale
Square Footage 3,662 sqft
Price per Sqft $259
Subdivision Providence
MLS Listing ID O6348855
Bedrooms 5
Full Baths 3
Half Baths 1
HOA Fees $307/qua
HOA Y/N Yes
Annual Recurring Fee 1228.4
Year Built 2004
Annual Tax Amount $5,199
Lot Size 10,018 Sqft
Acres 0.23
Lot Dimensions 75X131
Property Sub-Type Single Family Residence
Source Stellar MLS
Property Description
This beautiful home, set on an expansive estate-sized lot with tranquil water views and no front or rear neighbors, is on the market for the very first time.
A charming front porch with tongue & groove wood accented ceilings and overhead fans offers a warm welcome and the perfect place to relax.
Step inside to a timeless open floor plan boasting over 3,600 square feet of meticulously cared-for living space. The oversized three-car garage includes built-in storage for added convenience.
The first floor features diagonally laid, stone-look tile in the kitchen, family room, and half bath, complemented by rich engineered hardwoods in the dining room, living room, and office—complete with elegant French doors. The spacious master suite offers a peaceful retreat on the main level.
Upstairs, you'll find three generously sized bedrooms, two full tiled bathrooms, and a large flex space ideal for a playroom, media room, or home gym.
Step out to the lanai and discover your own private garden oasis with ample room to add a pool if desired. Enjoy nightly views of the Magic Kingdom fireworks from your backyard.
Conveniently located near fine and casual dining, Publix, and Aldi—with top-rated schools just minutes away. Central Vacuum System - Stainless steel appliances, washer, and dryer are included.
Location
State FL
County Orange
Community Providence
Area 34786 - Windermere
Zoning P-D
Rooms
Other Rooms Den/Library/Office, Formal Dining Room Separate, Formal Living Room Separate, Inside Utility, Loft, Media Room
Interior
Interior Features Ceiling Fans(s), Central Vaccum, High Ceilings, Primary Bedroom Main Floor, Walk-In Closet(s), Window Treatments
Heating Central
Cooling Central Air
Flooring Carpet, Ceramic Tile, Wood
Fireplace false
Appliance Dishwasher, Disposal, Electric Water Heater, Microwave, Range
Laundry Inside, Laundry Room
Exterior
Exterior Feature French Doors, Sidewalk
Parking Features Garage Door Opener
Garage Spaces 2.0
Community Features Street Lights
Utilities Available BB/HS Internet Available, Cable Connected, Electricity Connected, Public, Sprinkler Meter, Underground Utilities, Water Connected
Waterfront Description Pond
View Y/N Yes
View Water
Roof Type Shingle
Porch Covered, Front Porch
Attached Garage true
Garage true
Private Pool No
Building
Story 2
Entry Level Two
Foundation Slab
Lot Size Range 0 to less than 1/4
Sewer Public Sewer
Water Private
Architectural Style Traditional
Structure Type Block,Stucco
New Construction false
Schools
Elementary Schools Windermere Elem
Middle Schools Bridgewater Middle
High Schools Windermere High School
Others
Pets Allowed Yes
Senior Community No
Ownership Fee Simple
Monthly Total Fees $102
Horse Property None
Membership Fee Required Required
Special Listing Condition None
Virtual Tour https://www.propertypanorama.com/instaview/stellar/O6348855


GET MORE INFORMATION
QUICK SEARCH
- Homes For Sale in Cape Coral, FL
- Homes For Sale in Fort Myers, FL
- Homes For Sale in Lehigh Acres, FL
- Homes For Sale in Estero, FL
- Homes For Sale in Bonita Springs, FL
- Homes For Sale in Naples, FL
- Homes For Sale in Port Charlotte, FL
- Homes For Sale in Punta Gorda, FL
- Homes For Sale in North Fort Myers, FL






