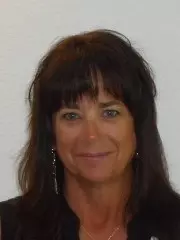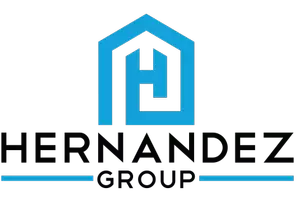
485 RAFAEL BLVD NE St Petersburg, FL 33704
5 Beds
6 Baths
4,280 SqFt
UPDATED:
Key Details
Property Type Single Family Home
Sub Type Single Family Residence
Listing Status Active
Purchase Type For Sale
Square Footage 4,280 sqft
Price per Sqft $653
Subdivision Snell Isle Brightbay
MLS Listing ID TB8430112
Bedrooms 5
Full Baths 5
Half Baths 1
HOA Y/N No
Year Built 2019
Annual Tax Amount $21,713
Lot Size 9,147 Sqft
Acres 0.21
Lot Dimensions 70x122
Property Sub-Type Single Family Residence
Source Stellar MLS
Property Description
convenience to family living of the second level. Additional highlights include: Gorgeous Handcrafted Custom Double Iron & Glass Front Entry Doors, engineered hardwood floors throughout, crown molding, wood plantation shutters, hurricane-rated windows, Everpure water filtration (including filtered ice), pre-wiring for whole- house smart home technology by HavenSmart, a whole-house generator, water softener, all-LED lighting, and a 3-car garage with custom flooring, built-in storage cabinets raised off the floor, and overhead storage. Built with hurricane-resistant construction and elevated to current standards, this newer home remained unaffected by flooding during recent storms—providing both peace of mind and long-term resilience. This move-in ready home is located in one of St. Petersburg's most sought-after neighborhoods, just minutes from the Vinoy Golf Club, waterfront parks, and vibrant Downtown St. Pete. Enjoy popular dining, shopping, museums, and easy access to award-winning beaches. Schedule your private showing today!
Location
State FL
County Pinellas
Community Snell Isle Brightbay
Area 33704 - St Pete/Euclid
Direction NE
Rooms
Other Rooms Bonus Room, Den/Library/Office, Formal Dining Room Separate, Inside Utility, Interior In-Law Suite w/Private Entry, Loft
Interior
Interior Features Ceiling Fans(s), Crown Molding, Eat-in Kitchen, High Ceilings, Kitchen/Family Room Combo, Open Floorplan, PrimaryBedroom Upstairs, Solid Surface Counters, Solid Wood Cabinets, Stone Counters, Thermostat, Tray Ceiling(s), Walk-In Closet(s), Wet Bar, Window Treatments
Heating Central
Cooling Central Air
Flooring Ceramic Tile, Hardwood, Marble
Furnishings Unfurnished
Fireplace false
Appliance Convection Oven, Dishwasher, Disposal, Dryer, Exhaust Fan, Freezer, Gas Water Heater, Ice Maker, Microwave, Range, Range Hood, Refrigerator, Tankless Water Heater, Washer, Water Softener, Wine Refrigerator
Laundry Inside, Laundry Room, Upper Level
Exterior
Exterior Feature Lighting, Private Mailbox, Rain Gutters, Sliding Doors
Parking Features Driveway, Garage Door Opener, Oversized, Parking Pad, Tandem
Garage Spaces 3.0
Pool Fiber Optic Lighting, In Ground, Outside Bath Access, Salt Water
Community Features Street Lights
Utilities Available Cable Connected, Electricity Connected, Natural Gas Available, Propane, Sewer Connected, Sprinkler Recycled, Water Connected
Roof Type Shingle
Porch Covered, Front Porch, Rear Porch, Wrap Around
Attached Garage true
Garage true
Private Pool Yes
Building
Story 2
Entry Level Two
Foundation Slab
Lot Size Range 0 to less than 1/4
Builder Name Waterstone Builders
Sewer Public Sewer
Water Public
Architectural Style Coastal
Structure Type Block,Stucco
New Construction false
Others
Pets Allowed Yes
Senior Community No
Ownership Fee Simple
Acceptable Financing Cash, Conventional
Listing Terms Cash, Conventional
Special Listing Condition None
Virtual Tour https://supple-photography.aryeo.com/videos/01999f93-81e0-721a-b763-0e8846015cc3


GET MORE INFORMATION
QUICK SEARCH
- Homes For Sale in Cape Coral, FL
- Homes For Sale in Fort Myers, FL
- Homes For Sale in Lehigh Acres, FL
- Homes For Sale in Estero, FL
- Homes For Sale in Bonita Springs, FL
- Homes For Sale in Naples, FL
- Homes For Sale in Port Charlotte, FL
- Homes For Sale in Punta Gorda, FL
- Homes For Sale in North Fort Myers, FL






