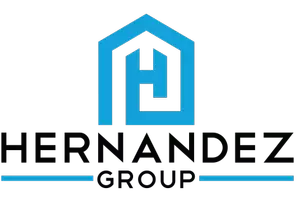
4401 W CLEVELAND ST Tampa, FL 33609
4 Beds
3 Baths
2,640 SqFt
UPDATED:
Key Details
Property Type Single Family Home
Sub Type Single Family Residence
Listing Status Active
Purchase Type For Sale
Square Footage 2,640 sqft
Price per Sqft $454
Subdivision Rosemont Sub
MLS Listing ID TB8431669
Bedrooms 4
Full Baths 3
HOA Y/N No
Year Built 1992
Annual Tax Amount $10,175
Lot Size 7,405 Sqft
Acres 0.17
Lot Dimensions 72x100
Property Sub-Type Single Family Residence
Source Stellar MLS
Property Description
Inside, a traditional floor plan flows from the living room to the updated kitchen. Hardwood floors enhance the dining, sitting, and living rooms, where a wood burning fireplace and built-in entertainment center create an inviting space. The family room also offers convenient access to the pool deck, extending the home's living area outdoors.
The oversized primary suite includes an updated bathroom with dual sinks, garden tub, and separate shower. A first-floor bedroom and bath, plus an attached two-car garage, add comfort and practicality.
Beach Park is well known for its character which includes tree lined streets, its central location and top-rated schools (Grady, Coleman, Plant). Conveniently located near Tampa International Airport, Midtown, Downtown, and I-275, this home combines charm and convenience in one of Tampa's most established neighborhoods.
Location
State FL
County Hillsborough
Community Rosemont Sub
Area 33609 - Tampa / Palma Ceia
Zoning RS-75
Interior
Interior Features Ceiling Fans(s), Eat-in Kitchen, High Ceilings, Thermostat, Walk-In Closet(s), Window Treatments
Heating Electric
Cooling Central Air
Flooring Carpet, Tile, Wood
Fireplaces Type Family Room, Wood Burning
Furnishings Unfurnished
Fireplace true
Appliance Dishwasher, Dryer, Electric Water Heater, Range, Range Hood, Refrigerator, Washer, Wine Refrigerator
Laundry Inside, Laundry Closet, Upper Level
Exterior
Exterior Feature Private Mailbox
Parking Features Garage Faces Side
Garage Spaces 2.0
Fence Fenced
Pool Gunite, In Ground
Utilities Available Cable Connected, Electricity Connected, Sewer Connected, Water Connected
Roof Type Shingle
Porch Deck
Attached Garage true
Garage true
Private Pool Yes
Building
Lot Description Corner Lot, City Limits, Landscaped
Story 2
Entry Level Two
Foundation Slab
Lot Size Range 0 to less than 1/4
Sewer Public Sewer
Water Public
Architectural Style Traditional
Structure Type Frame
New Construction false
Schools
Elementary Schools Grady-Hb
Middle Schools Coleman-Hb
High Schools Plant City-Hb
Others
Senior Community No
Ownership Fee Simple
Acceptable Financing Cash, Conventional
Listing Terms Cash, Conventional
Special Listing Condition None
Virtual Tour https://my.matterport.com/show/?m=GPFQustUNGQ&mls=1


GET MORE INFORMATION
QUICK SEARCH
- Homes For Sale in Cape Coral, FL
- Homes For Sale in Fort Myers, FL
- Homes For Sale in Lehigh Acres, FL
- Homes For Sale in Estero, FL
- Homes For Sale in Bonita Springs, FL
- Homes For Sale in Naples, FL
- Homes For Sale in Port Charlotte, FL
- Homes For Sale in Punta Gorda, FL
- Homes For Sale in North Fort Myers, FL






