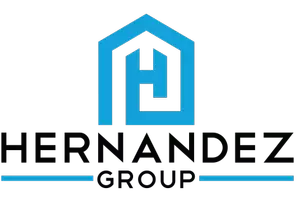
4718 W KENSINGTON AVE Tampa, FL 33629
5 Beds
5 Baths
3,489 SqFt
UPDATED:
Key Details
Property Type Single Family Home
Sub Type Single Family Residence
Listing Status Active
Purchase Type For Sale
Square Footage 3,489 sqft
Price per Sqft $444
Subdivision Bel Mar
MLS Listing ID TB8431755
Bedrooms 5
Full Baths 4
Half Baths 1
Construction Status Under Construction
HOA Y/N No
Year Built 2025
Annual Tax Amount $3,892
Lot Size 6,969 Sqft
Acres 0.16
Property Sub-Type Single Family Residence
Source Stellar MLS
Property Description
From the moment you arrive, the curb appeal shines — nicely set back off this quiet street, this home showcases many textures on the exterior. From stucco and Hardie plank, decorative shutters, to decorative stone the inviting front porch sets a warm and stylish tone.
Step inside to an open-concept great room designed for gathering and entertaining. The gourmet kitchen is the true heart of the home, featuring a striking 10-foot island, stacked cabinetry, sleek quartz countertops with matching backsplash, and sliding glass doors that flow to a covered lanai and fenced backyard with its own half bath — ideal for outdoor living.
The main floor also offers a private 5th bedroom suite, perfect for guests or multi-generational living. Upstairs, four spacious bedrooms await, including a luxurious primary retreat with a spa-like bathroom boasting a deep soaking tub, rain shower, and oversized walk-in closet. A versatile bonus room and a thoughtfully designed laundry room with folding space add convenience and flexibility.
This home is backed by peace of mind, with warranties including 1-year on workmanship, 2-year on systems, and 10-year structural coverage.
Need to be in a great school district? This home has that too! Mabry Elementary, Coleman Middle School and Plant High School.
?? Close to shopping, dining, and everyday conveniences, this property delivers the lifestyle you've been waiting for. Don't miss your chance to make it yours!
Location
State FL
County Hillsborough
Community Bel Mar
Area 33629 - Tampa / Palma Ceia
Zoning RESI
Interior
Interior Features In Wall Pest System, Pest Guard System, Solid Surface Counters, Thermostat, Tray Ceiling(s), Walk-In Closet(s)
Heating Electric, Natural Gas
Cooling Central Air
Flooring Ceramic Tile, Laminate
Fireplace false
Appliance Built-In Oven, Cooktop, Dishwasher, Gas Water Heater, Microwave, Refrigerator, Tankless Water Heater, Wine Refrigerator
Laundry Laundry Room
Exterior
Exterior Feature Rain Gutters
Garage Spaces 3.0
Utilities Available BB/HS Internet Available, Cable Available, Electricity Connected, Natural Gas Connected, Water Connected
Roof Type Shingle
Attached Garage true
Garage true
Private Pool No
Building
Entry Level Two
Foundation Stem Wall
Lot Size Range 0 to less than 1/4
Builder Name David Weekley Homes
Sewer Other
Water Public
Structure Type Block,HardiPlank Type,Stucco,Frame
New Construction true
Construction Status Under Construction
Schools
Elementary Schools Dale Mabry Elementary-Hb
Middle Schools Coleman-Hb
High Schools Plant-Hb
Others
Senior Community No
Ownership Fee Simple
Special Listing Condition None


GET MORE INFORMATION
QUICK SEARCH
- Homes For Sale in Cape Coral, FL
- Homes For Sale in Fort Myers, FL
- Homes For Sale in Lehigh Acres, FL
- Homes For Sale in Estero, FL
- Homes For Sale in Bonita Springs, FL
- Homes For Sale in Naples, FL
- Homes For Sale in Port Charlotte, FL
- Homes For Sale in Punta Gorda, FL
- Homes For Sale in North Fort Myers, FL






