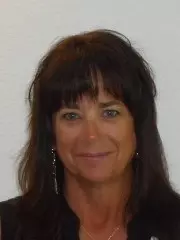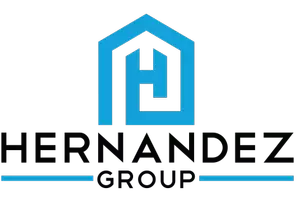
2042 REDBAY AVE Minneola, FL 34715
3 Beds
2 Baths
2,099 SqFt
UPDATED:
Key Details
Property Type Single Family Home
Sub Type Single Family Residence
Listing Status Active
Purchase Type For Sale
Square Footage 2,099 sqft
Price per Sqft $247
Subdivision Reserve/Minneola Ph A
MLS Listing ID O6347282
Bedrooms 3
Full Baths 2
HOA Fees $229/qua
HOA Y/N Yes
Annual Recurring Fee 918.0
Year Built 2018
Annual Tax Amount $4,150
Lot Size 5,662 Sqft
Acres 0.13
Property Sub-Type Single Family Residence
Source Stellar MLS
Property Description
Inside, you'll find thoughtful upgrades throughout. The main living areas feature wood-look tile flooring, while the bedrooms offer upgraded carpet and plush padding. Details like coffered ceilings, recessed lighting, crown molding, custom built-ins, and a wood fireplace mantle bring elegance and warmth to every room. The open layout includes a built-in entertainment center, smart switches, and triple sliding doors that open wide for indoor/outdoor living. Both bathrooms have been enhanced with vanity drawers, pullouts, wood-framed mirrors, and even a dual rainfall shower experience in the primary suite.
Step outside to your private oasis: a saltwater pool with heater, paver deck, and screened enclosure (2023), surrounded by tropical landscaping and a fully hardscaped backyard with no mowing required. Additional exterior upgrades include rain gutters, screened front entry, paver pathways, fresh exterior paint, sealed stone accents, real wood shutters, and complete vinyl fencing.
Practical updates blend seamlessly with style: Tesla EV charging station (2025), living room floor outlet, upgraded blinds and motion-sensor lighting throughout.
This home combines modern convenience, luxury upgrades, and a low maintenance lifestyle, all in one prime Minneola location close to shopping, dining, and top-rated schools.
Schedule your private tour today.
Location
State FL
County Lake
Community Reserve/Minneola Ph A
Area 34715 - Minneola
Interior
Interior Features Built-in Features, Ceiling Fans(s), Crown Molding, Eat-in Kitchen, Kitchen/Family Room Combo, Solid Surface Counters, Split Bedroom, Walk-In Closet(s), Window Treatments
Heating Heat Pump
Cooling Central Air
Flooring Carpet, Ceramic Tile
Fireplace false
Appliance Dishwasher, Disposal, Dryer, Electric Water Heater, Microwave, Range, Refrigerator, Washer
Laundry Inside, Laundry Room
Exterior
Exterior Feature Private Mailbox, Sidewalk, Sliding Doors
Parking Features Driveway, Electric Vehicle Charging Station(s)
Garage Spaces 2.0
Fence Vinyl
Pool Heated, Salt Water, Screen Enclosure
Community Features Pool, Sidewalks
Utilities Available Electricity Connected, Sewer Connected, Water Connected
Amenities Available Pool
Roof Type Shingle
Porch Front Porch, Rear Porch, Screened
Attached Garage true
Garage true
Private Pool Yes
Building
Lot Description Landscaped, Sidewalk, Paved
Entry Level One
Foundation Slab
Lot Size Range 0 to less than 1/4
Sewer Public Sewer
Water Public
Structure Type Block,Stucco
New Construction false
Schools
Elementary Schools Grassy Lake Elementary
Middle Schools East Ridge Middle
High Schools Lake Minneola High
Others
Pets Allowed Breed Restrictions
Senior Community No
Ownership Fee Simple
Monthly Total Fees $76
Acceptable Financing Cash, Conventional, FHA, VA Loan
Membership Fee Required Required
Listing Terms Cash, Conventional, FHA, VA Loan
Special Listing Condition None
Virtual Tour https://vimeo.com/1121665878


GET MORE INFORMATION
QUICK SEARCH
- Homes For Sale in Cape Coral, FL
- Homes For Sale in Fort Myers, FL
- Homes For Sale in Lehigh Acres, FL
- Homes For Sale in Estero, FL
- Homes For Sale in Bonita Springs, FL
- Homes For Sale in Naples, FL
- Homes For Sale in Port Charlotte, FL
- Homes For Sale in Punta Gorda, FL
- Homes For Sale in North Fort Myers, FL






