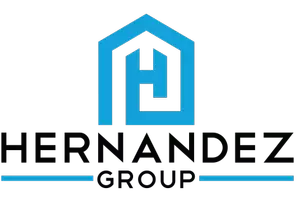4123 W LA SALLE ST Tampa, FL 33607
4 Beds
3 Baths
2,279 SqFt
UPDATED:
Key Details
Property Type Single Family Home
Sub Type Single Family Residence
Listing Status Active
Purchase Type For Sale
Square Footage 2,279 sqft
Price per Sqft $315
Subdivision 3Jf | Belvedere Park
MLS Listing ID TB8422360
Bedrooms 4
Full Baths 3
HOA Y/N No
Year Built 2022
Annual Tax Amount $8,331
Lot Size 4,791 Sqft
Acres 0.11
Lot Dimensions 46x103
Property Sub-Type Single Family Residence
Source Stellar MLS
Property Description
Inside, you're greeted with an open-concept floor plan featuring high ceilings, abundant natural light, and stylish finishes throughout. The gourmet kitchen boasts sleek cabinetry, quartz countertops, stainless steel appliances, and a spacious island perfect for gatherings. The living and dining areas flow seamlessly, creating the ideal space for both entertaining and relaxing.
The home offers a full bedroom and bath on the main level, perfect for guests or a private office. Upstairs, you'll find a spacious primary suite with a spa-like bathroom, walk-in closet, and dual vanities. Two additional bedrooms and a full bath provide plenty of room for family or visitors.
Step outside to enjoy your private fenced-in backyard, perfect for outdoor dining, play, or simply unwinding in your own retreat. A detached two-car garage provides secure parking and extra storage.
Located just minutes from International Plaza, Tampa International Airport, Midtown, and Downtown Tampa, this home places you at the center of it all—close to premier dining, shopping, and entertainment.
Don't miss this opportunity to own a like-new home in one of Tampa's most desirable locations!
Location
State FL
County Hillsborough
Community 3Jf | Belvedere Park
Area 33607 - Tampa
Zoning RS-50
Rooms
Other Rooms Den/Library/Office, Formal Dining Room Separate
Interior
Interior Features Built-in Features, Eat-in Kitchen, In Wall Pest System, Kitchen/Family Room Combo, Thermostat, Tray Ceiling(s), Walk-In Closet(s)
Heating Central
Cooling Central Air
Flooring Carpet, Ceramic Tile
Fireplace false
Appliance Dishwasher, Disposal, Electric Water Heater, Microwave, Range
Laundry Inside, Laundry Room, Upper Level
Exterior
Exterior Feature Hurricane Shutters, Lighting, Rain Gutters, Sidewalk
Parking Features Driveway, Garage Door Opener
Garage Spaces 2.0
Utilities Available BB/HS Internet Available, Cable Available, Electricity Connected
Roof Type Shingle
Porch Covered, Front Porch, Rear Porch
Attached Garage false
Garage true
Private Pool No
Building
Lot Description City Limits, Sidewalk, Paved
Entry Level Two
Foundation Slab
Lot Size Range 0 to less than 1/4
Builder Name Domain Homes
Sewer Public Sewer
Water Public
Architectural Style Contemporary, Mid-Century Modern
Structure Type Block,Stone,Stucco
New Construction false
Schools
Elementary Schools Tampa Bay Boluevard-Hb
Middle Schools Pierce-Hb
High Schools Jefferson
Others
Pets Allowed Yes
Senior Community No
Ownership Fee Simple
Acceptable Financing Cash, Conventional, VA Loan
Listing Terms Cash, Conventional, VA Loan
Special Listing Condition None

GET MORE INFORMATION
QUICK SEARCH
- Homes For Sale in Cape Coral, FL
- Homes For Sale in Fort Myers, FL
- Homes For Sale in Lehigh Acres, FL
- Homes For Sale in Estero, FL
- Homes For Sale in Bonita Springs, FL
- Homes For Sale in Naples, FL
- Homes For Sale in Port Charlotte, FL
- Homes For Sale in Punta Gorda, FL
- Homes For Sale in North Fort Myers, FL






