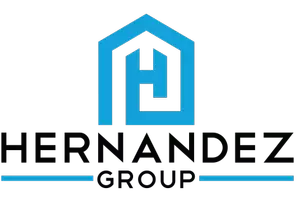9573 SE 124TH LOOP Summerfield, FL 34491
2 Beds
2 Baths
1,708 SqFt
UPDATED:
Key Details
Property Type Single Family Home
Sub Type Single Family Residence
Listing Status Active
Purchase Type For Sale
Square Footage 1,708 sqft
Price per Sqft $199
Subdivision Spruce Creek Gc
MLS Listing ID G5101394
Bedrooms 2
Full Baths 2
HOA Fees $211/mo
HOA Y/N Yes
Annual Recurring Fee 2532.0
Year Built 2001
Annual Tax Amount $2,835
Lot Size 7,840 Sqft
Acres 0.18
Lot Dimensions 78x100
Property Sub-Type Single Family Residence
Source Stellar MLS
Property Description
As you arrive, you'll notice the spotless driveway and walkway leading to a welcoming front patio seating area. Step inside and you'll be impressed with the attention to detail throughout — crown molding, 5-inch baseboards, and ceramic tile flooring flow seamlessly through the home. The tiled lanai, complete with crown molding, newer single-pane glass windows, and a finished ceiling, feels like an extension of the living space. A clever Murphy-style bed offers extra sleeping accommodations for guests without sacrificing room. All lighting has been upgraded to energy-efficient LED. The kitchen was updated in 2021 with crisp white cabinets, brushed nickel hardware, and newer stainless-steel appliances. Both bathrooms have been refreshed with granite-topped vanities and raised-height counters, while the primary bath boasts a newer shower.
Additional updates include:
• New roof (2024)
• HVAC (2019)
• Hot water heater (2019)
• Exterior paint (2021) and interior paint (2020)
• Insulation added over lanai and garage ceilings, plus insulated garage door
• 6-inch gutters with underground drainage
This home is truly move-in ready with upgrades already done for you. Don't miss your chance to see one of the finest Madeira models available!
Location
State FL
County Marion
Community Spruce Creek Gc
Area 34491 - Summerfield
Zoning PUD
Rooms
Other Rooms Inside Utility
Interior
Interior Features Ceiling Fans(s), Crown Molding, Kitchen/Family Room Combo, Open Floorplan, Solid Surface Counters, Solid Wood Cabinets, Walk-In Closet(s), Window Treatments
Heating Central, Natural Gas
Cooling Central Air
Flooring Ceramic Tile
Fireplace false
Appliance Dishwasher, Dryer, Microwave, Range, Refrigerator, Washer
Laundry In Garage
Exterior
Exterior Feature Rain Gutters
Garage Spaces 2.0
Community Features Association Recreation - Owned, Clubhouse, Deed Restrictions, Fitness Center, Gated Community - Guard, Golf Carts OK, Golf, Park, Pool, Restaurant, Sidewalks, Special Community Restrictions, Tennis Court(s), Street Lights
Utilities Available BB/HS Internet Available, Cable Available, Electricity Connected, Natural Gas Connected, Public, Sewer Connected, Underground Utilities, Water Connected
Amenities Available Clubhouse, Fence Restrictions, Fitness Center, Gated, Golf Course, Maintenance, Pickleball Court(s), Pool, Recreation Facilities, Storage, Tennis Court(s), Vehicle Restrictions
Roof Type Shingle
Attached Garage true
Garage true
Private Pool No
Building
Story 1
Entry Level One
Foundation Slab
Lot Size Range 0 to less than 1/4
Builder Name Del Webb
Sewer Public Sewer
Water Public
Structure Type Block,Concrete,Stucco
New Construction false
Others
Pets Allowed Cats OK, Dogs OK, Yes
HOA Fee Include Guard - 24 Hour,Common Area Taxes,Pool,Escrow Reserves Fund,Maintenance Grounds,Management,Private Road,Recreational Facilities,Trash
Senior Community Yes
Pet Size Medium (36-60 Lbs.)
Ownership Fee Simple
Monthly Total Fees $211
Acceptable Financing Cash, Conventional, VA Loan
Membership Fee Required Required
Listing Terms Cash, Conventional, VA Loan
Num of Pet 2
Special Listing Condition None
Virtual Tour https://www.youtube.com/watch?v=ufI9l7aoQLw

GET MORE INFORMATION
QUICK SEARCH
- Homes For Sale in Cape Coral, FL
- Homes For Sale in Fort Myers, FL
- Homes For Sale in Lehigh Acres, FL
- Homes For Sale in Estero, FL
- Homes For Sale in Bonita Springs, FL
- Homes For Sale in Naples, FL
- Homes For Sale in Port Charlotte, FL
- Homes For Sale in Punta Gorda, FL
- Homes For Sale in North Fort Myers, FL






