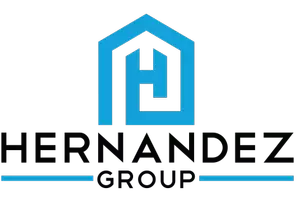3668 JOSHUA LN Lakeland, FL 33812
3 Beds
2 Baths
1,492 SqFt
UPDATED:
Key Details
Property Type Single Family Home
Sub Type Single Family Residence
Listing Status Active
Purchase Type For Sale
Square Footage 1,492 sqft
Price per Sqft $234
Subdivision Clubhouse Estates
MLS Listing ID L4955514
Bedrooms 3
Full Baths 2
Construction Status Completed
HOA Fees $12/mo
HOA Y/N Yes
Annual Recurring Fee 150.0
Year Built 1998
Annual Tax Amount $3,666
Lot Size 10,018 Sqft
Acres 0.23
Property Sub-Type Single Family Residence
Source Stellar MLS
Property Description
vinyl flooring throughout. The galley kitchen is a chef's delight, boasting granite countertops, stainless steel appliances,
and features a convenient eat-in dining area just off the kitchen! The spacious primary bedroom offers a private retreat
with a walk-in closet and en suite bathroom. Two additional bedrooms each feature oversized closets, providing
generous storage and flexibility to fit your personal needs! Venture outside and enjoy a backyard built for both relaxation
and recreation. A fully fenced yard offers privacy and room to roam, while the screened-in porch provides a shaded spot
to unwind. Host gatherings around the fire pit, grow your own produce in the raised garden beds, and take advantage of
the outdoor shower after a day in the sun. A large storage shed adds even more functionality to this versatile outdoor
space. This home combines stylish interior updates with an inviting, well-equipped backyard—don't miss your chance to
make it yours!
Location
State FL
County Polk
Community Clubhouse Estates
Area 33812 - Lakeland
Interior
Interior Features Cathedral Ceiling(s), Ceiling Fans(s), Eat-in Kitchen, High Ceilings, Open Floorplan, Stone Counters, Thermostat, Walk-In Closet(s)
Heating Central
Cooling Central Air
Flooring Ceramic Tile, Vinyl
Fireplace false
Appliance Dishwasher, Disposal, Dryer, Range, Range Hood, Refrigerator, Washer
Laundry In Garage
Exterior
Exterior Feature French Doors, Lighting, Outdoor Shower, Private Mailbox, Rain Gutters
Parking Features Driveway, Garage Door Opener
Garage Spaces 2.0
Fence Fenced
Utilities Available BB/HS Internet Available, Electricity Connected
Roof Type Shingle
Porch Rear Porch, Screened
Attached Garage true
Garage true
Private Pool No
Building
Lot Description Paved
Story 1
Entry Level One
Foundation Slab
Lot Size Range 0 to less than 1/4
Sewer Septic Tank
Water Public
Structure Type Block,Stucco
New Construction false
Construction Status Completed
Schools
Elementary Schools Highland City Elem
Middle Schools Bartow Middle
High Schools Bartow High
Others
Pets Allowed Yes
Senior Community No
Ownership Fee Simple
Monthly Total Fees $12
Acceptable Financing Cash, Conventional, FHA, VA Loan
Membership Fee Required Required
Listing Terms Cash, Conventional, FHA, VA Loan
Special Listing Condition None
Virtual Tour https://www.propertypanorama.com/instaview/stellar/L4955514

GET MORE INFORMATION
QUICK SEARCH
- Homes For Sale in Cape Coral, FL
- Homes For Sale in Fort Myers, FL
- Homes For Sale in Lehigh Acres, FL
- Homes For Sale in Estero, FL
- Homes For Sale in Bonita Springs, FL
- Homes For Sale in Naples, FL
- Homes For Sale in Port Charlotte, FL
- Homes For Sale in Punta Gorda, FL
- Homes For Sale in North Fort Myers, FL






