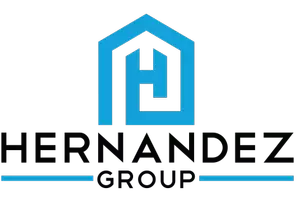17076 SE 115TH TERRACE RD Summerfield, FL 34491
3 Beds
2 Baths
1,752 SqFt
UPDATED:
Key Details
Property Type Single Family Home
Sub Type Single Family Residence
Listing Status Active
Purchase Type For Sale
Square Footage 1,752 sqft
Price per Sqft $179
Subdivision Fairways/Stonecrest Un 02
MLS Listing ID G5101399
Bedrooms 3
Full Baths 2
HOA Fees $145/mo
HOA Y/N Yes
Annual Recurring Fee 1740.0
Year Built 2000
Annual Tax Amount $2,057
Lot Size 6,098 Sqft
Acres 0.14
Property Sub-Type Single Family Residence
Source Stellar MLS
Property Description
This spacious 3-bedroom, 2-bathroom, 1,752 sq/ft home is nestled in one of the area's most sought-after 55+ retirement communities. Designed for both comfort and convenience, it features vaulted ceilings, generously sized rooms, and an open-concept layout that fills the home with natural light and creates a seamless flow for entertaining.
A large Florida room extends your living space, offering the perfect spot to relax and enjoy the Florida sunshine year-round. The kitchen and dining area are enhanced by a built-in buffet cabinet, providing stylish storage and extra counter space — ideal for hosting gatherings.
Seller is offering a $10,000 repair allowance toward the purchase, giving buyers the opportunity to update and personalize the home to their own taste.
Life in Stonecrest means enjoying a vibrant 55+ lifestyle with access to golf, multiple pools, a clubhouse, fitness facilities, and an array of social activities — all within the peace of a gated community. Whether you're hosting friends, unwinding in your Florida room, or embracing the resort-style amenities, this home is ready to welcome you.
Location
State FL
County Marion
Community Fairways/Stonecrest Un 02
Area 34491 - Summerfield
Zoning PUD
Interior
Interior Features Cathedral Ceiling(s), Ceiling Fans(s), Eat-in Kitchen, High Ceilings, Vaulted Ceiling(s), Walk-In Closet(s)
Heating Heat Pump
Cooling Central Air
Flooring Carpet, Tile
Furnishings Partially
Fireplace false
Appliance Built-In Oven, Dishwasher, Disposal, Dryer, Electric Water Heater, Microwave, Refrigerator, Washer
Laundry Electric Dryer Hookup, Washer Hookup
Exterior
Exterior Feature Lighting
Garage Spaces 2.0
Community Features Street Lights
Utilities Available BB/HS Internet Available, Cable Connected, Electricity Connected, Sewer Connected, Underground Utilities, Water Connected
Roof Type Shingle
Attached Garage true
Garage true
Private Pool No
Building
Story 1
Entry Level One
Foundation Slab
Lot Size Range 0 to less than 1/4
Sewer Public Sewer
Water Public
Architectural Style Florida, Ranch
Structure Type Stucco
New Construction false
Schools
Elementary Schools Stanton-Weirsdale Elem. School
Middle Schools Lake Weir Middle School
High Schools Lake Weir High School
Others
Pets Allowed Yes
Senior Community Yes
Ownership Fee Simple
Monthly Total Fees $145
Acceptable Financing Cash, Conventional
Membership Fee Required Required
Listing Terms Cash, Conventional
Special Listing Condition None
Virtual Tour https://www.propertypanorama.com/instaview/stellar/G5101399

GET MORE INFORMATION
QUICK SEARCH
- Homes For Sale in Cape Coral, FL
- Homes For Sale in Fort Myers, FL
- Homes For Sale in Lehigh Acres, FL
- Homes For Sale in Estero, FL
- Homes For Sale in Bonita Springs, FL
- Homes For Sale in Naples, FL
- Homes For Sale in Port Charlotte, FL
- Homes For Sale in Punta Gorda, FL
- Homes For Sale in North Fort Myers, FL






