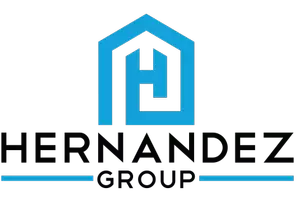324 SW 7th CT Cape Coral, FL 33991
3 Beds
2 Baths
1,679 SqFt
UPDATED:
Key Details
Property Type Single Family Home
Sub Type Single Family Residence
Listing Status Active
Purchase Type For Sale
Square Footage 1,679 sqft
Price per Sqft $220
Subdivision Cape Coral
MLS Listing ID 2025007525
Style Ranch,One Story
Bedrooms 3
Full Baths 2
Construction Status Resale
HOA Y/N No
Year Built 2006
Annual Tax Amount $5,227
Tax Year 2024
Lot Size 10,018 Sqft
Acres 0.23
Lot Dimensions Appraiser
Property Sub-Type Single Family Residence
Property Description
*City/Water/Sewer Assessments Paid *3rd Nail New Roof in 2023 *New Driveway, Pool Pump, Interior Paint *New A/C in 2018 *Updated Primary Bath featuring Double Sink Vanity, Rain Shower, Freestanding Soaking Tub, Shiplap Accent Wall *Updated Vanity in Guest Bath *Updated Lighting & Fans Throughout *Primary Bedroom Walk-In & Secondary Closet *Secondary Bedroom Closets w/Built-In Dressers/Shelving *Office/Den Flex Space *Chef's Kitchen w/White Cabinetry, Butcher Block Counters, Apron Sink, Newer Appliances w/Double Oven *Laundry Room Off Kitchen w/ W/D that Convey *Pocket Door Sliders for Indoor/Outdoor Living Space * Oversized, Covered Lanai w/Dining & Seating Area *Beautiful, Screened-In Pool & Sundeck *Private, Mature Landscaping w/Privacy Hedges & Fence *Grass Area for Gardening, Play Area or Dog Run *Located Near Shopping, Restaurants & Entertainment. Schedule Your Showing Today!
Location
State FL
County Lee
Community Cape Coral
Area Cc23 - Cape Coral Unit 28, 29, 45, 62, 63, 66, 68
Rooms
Bedroom Description 3.0
Interior
Interior Features Breakfast Bar, Bedroom on Main Level, Bathtub, Closet Cabinetry, Dual Sinks, Eat-in Kitchen, Family/ Dining Room, Living/ Dining Room, Main Level Primary, Pantry, Separate Shower, Cable T V, Walk- In Closet(s), High Speed Internet, Home Office, Split Bedrooms
Heating Central, Electric
Cooling Central Air, Ceiling Fan(s), Electric
Flooring Carpet, Tile
Furnishings Unfurnished
Fireplace No
Window Features Double Hung
Appliance Double Oven, Dryer, Dishwasher, Electric Cooktop, Freezer, Disposal, Microwave, Refrigerator, Washer
Laundry Washer Hookup, Dryer Hookup, Inside
Exterior
Exterior Feature Fence, Sprinkler/ Irrigation, Patio, Shutters Manual, Privacy Wall
Parking Features Attached, Driveway, Garage, Paved, Two Spaces, Garage Door Opener
Garage Spaces 2.0
Garage Description 2.0
Pool Concrete, In Ground, Pool Equipment
Community Features Non- Gated
Utilities Available Cable Available, High Speed Internet Available
Amenities Available Bike Storage, Guest Suites, Hobby Room, Storage
Waterfront Description None
Water Access Desc Assessment Paid,Public
View Landscaped, Pool
Roof Type Shingle
Porch Lanai, Patio, Porch, Screened
Garage Yes
Private Pool Yes
Building
Lot Description Rectangular Lot, Sprinklers Automatic
Faces East
Story 1
Sewer Assessment Paid, Public Sewer
Water Assessment Paid, Public
Architectural Style Ranch, One Story
Unit Floor 1
Structure Type Block,Concrete,Stucco
Construction Status Resale
Others
Pets Allowed Yes
HOA Fee Include None
Senior Community No
Tax ID 14-44-23-C4-01939.0110
Ownership Single Family
Security Features None
Acceptable Financing All Financing Considered, Cash, Contract, FHA, VA Loan
Listing Terms All Financing Considered, Cash, Contract, FHA, VA Loan
Pets Allowed Yes
Virtual Tour https://tour.realtoursswfl.com/sites/vewknzr/unbranded
GET MORE INFORMATION
QUICK SEARCH
- Homes For Sale in Cape Coral, FL
- Homes For Sale in Fort Myers, FL
- Homes For Sale in Lehigh Acres, FL
- Homes For Sale in Estero, FL
- Homes For Sale in Bonita Springs, FL
- Homes For Sale in Naples, FL
- Homes For Sale in Port Charlotte, FL
- Homes For Sale in Punta Gorda, FL
- Homes For Sale in North Fort Myers, FL






