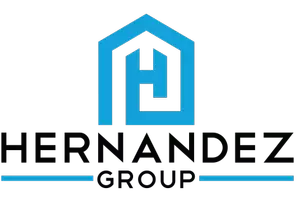4603 WESTLAKE ST Bradenton, FL 34210
3 Beds
4 Baths
3,264 SqFt
UPDATED:
Key Details
Property Type Single Family Home
Sub Type Single Family Residence
Listing Status Pending
Purchase Type For Sale
Square Footage 3,264 sqft
Price per Sqft $485
Subdivision Seaflower
MLS Listing ID A4660562
Bedrooms 3
Full Baths 3
Half Baths 1
Construction Status Pre-Construction
HOA Fees $300/mo
HOA Y/N Yes
Annual Recurring Fee 3600.0
Lot Size 9,583 Sqft
Acres 0.22
Lot Dimensions 80X120
Property Sub-Type Single Family Residence
Source Stellar MLS
Property Description
Crafted with timeless architecture and exceptional attention to detail, the Hemingway features an open-concept layout, soaring ceilings, and a seamless connection to a covered lanai, perfect for indoor-outdoor living. The gourmet kitchen, spa-style primary suite, and generous entertaining areas showcase Issa Homes' signature blend of comfort and craftsmanship.
Buyers have the opportunity to personalize their Hemingway with a selection of structural upgrades, including a 3-car garage, extended lanai, club room, or attached 1-bedroom casita (based on homesite availability). Customized structural changes are also available at the builder's discretion, allowing each home to reflect individual lifestyles and preferences.
Set within SeaFlower's walkable design and lush natural surroundings, this home is moments from scenic trails, the upcoming Village Center, and resort-style amenities at The Garden Club.
Location
State FL
County Manatee
Community Seaflower
Area 34210 - Bradenton
Zoning PD-MU
Rooms
Other Rooms Den/Library/Office, Great Room, Inside Utility
Interior
Interior Features Ceiling Fans(s), High Ceilings, Kitchen/Family Room Combo, Open Floorplan, Primary Bedroom Main Floor, Split Bedroom, Stone Counters, Thermostat, Walk-In Closet(s)
Heating Central
Cooling Central Air
Flooring Carpet, Ceramic Tile, Luxury Vinyl
Furnishings Unfurnished
Fireplace false
Appliance Built-In Oven, Cooktop, Dishwasher, Disposal, Dryer, Microwave, Range Hood, Refrigerator, Tankless Water Heater, Washer
Laundry Electric Dryer Hookup, Gas Dryer Hookup, Inside, Laundry Room
Exterior
Exterior Feature Lighting, Rain Gutters, Sliding Doors, Sprinkler Metered
Parking Features Driveway, Garage Door Opener, Garage Faces Side
Garage Spaces 2.0
Community Features Clubhouse, Deed Restrictions, Dog Park, Fitness Center, Golf Carts OK, Pool, Sidewalks, Street Lights
Utilities Available BB/HS Internet Available, Cable Available, Electricity Available, Electricity Connected, Natural Gas Available, Phone Available, Sewer Connected, Sprinkler Meter, Underground Utilities, Water Connected
Amenities Available Clubhouse, Fitness Center, Park, Pickleball Court(s), Playground, Pool, Recreation Facilities
Waterfront Description Lake Front
View Y/N Yes
View Water
Roof Type Shingle
Porch Covered, Front Porch, Patio, Porch, Rear Porch
Attached Garage true
Garage true
Private Pool No
Building
Lot Description Landscaped, Sidewalk, Paved
Entry Level One
Foundation Slab
Lot Size Range 0 to less than 1/4
Builder Name ISSA HOMES
Sewer Public Sewer
Water Public
Architectural Style Other
Structure Type Block
New Construction true
Construction Status Pre-Construction
Others
Pets Allowed Cats OK, Dogs OK
HOA Fee Include Pool,Maintenance Grounds
Senior Community No
Ownership Fee Simple
Monthly Total Fees $300
Membership Fee Required Required
Special Listing Condition None

GET MORE INFORMATION
QUICK SEARCH
- Homes For Sale in Cape Coral, FL
- Homes For Sale in Fort Myers, FL
- Homes For Sale in Lehigh Acres, FL
- Homes For Sale in Estero, FL
- Homes For Sale in Bonita Springs, FL
- Homes For Sale in Naples, FL
- Homes For Sale in Port Charlotte, FL
- Homes For Sale in Punta Gorda, FL
- Homes For Sale in North Fort Myers, FL






