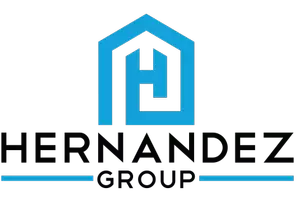4926 QUARRYSIDE DR Cocoa, FL 32927
3 Beds
2 Baths
1,426 SqFt
UPDATED:
Key Details
Property Type Single Family Home
Sub Type Single Family Residence
Listing Status Active
Purchase Type For Sale
Square Footage 1,426 sqft
Price per Sqft $210
Subdivision Watermark
MLS Listing ID O6322508
Bedrooms 3
Full Baths 2
Construction Status Under Construction
HOA Fees $75/mo
HOA Y/N Yes
Annual Recurring Fee 900.0
Year Built 2025
Annual Tax Amount $3,749
Lot Size 4,791 Sqft
Acres 0.11
Lot Dimensions 120X40
Property Sub-Type Single Family Residence
Source Stellar MLS
Property Description
The Bellinger offers the space you need to relax and feel at home, with three bedrooms, ample storage, and an open layout designed for your busy lifestyle. Upon entering the foyer, a hallway to your right leads to two guest bedrooms, a shared hall bath, and a convenient laundry room. Continue into the heart of the home and you'll find a spacious kitchen with a large walk-in pantry and center island offering ample storage and food prep space. There's an adjoining dining area, perfect for casual dining, and the family room, located front and center of the kitchen, is the ideal space for entertaining. Your favorite feature of this new home will undoubtedly be the master suite, conveniently located at the rear for privacy and convenience. The attached bathroom features dual sinks, a water closet, and a large walk-in closet. This single-family home truly has everything you need in a dream home.
Location
State FL
County Brevard
Community Watermark
Area 32927 - Cocoa/Port St John
Zoning RES
Rooms
Other Rooms Family Room, Great Room, Inside Utility
Interior
Interior Features Eat-in Kitchen, Kitchen/Family Room Combo, Living Room/Dining Room Combo, Open Floorplan, Primary Bedroom Main Floor, Walk-In Closet(s)
Heating Central, Electric
Cooling Central Air
Flooring Carpet, Ceramic Tile, Luxury Vinyl
Furnishings Unfurnished
Fireplace false
Appliance Dishwasher, Disposal, Microwave, Range
Laundry Electric Dryer Hookup, Inside, Washer Hookup
Exterior
Exterior Feature Lighting, Sidewalk, Sliding Doors
Parking Features Common, Driveway
Garage Spaces 2.0
Community Features Deed Restrictions, Playground, Pool, Sidewalks, Street Lights
Utilities Available Cable Connected, Electricity Connected, Phone Available, Public, Sewer Connected, Water Connected
Amenities Available Playground, Pool
View Trees/Woods
Roof Type Shingle
Porch Covered, Front Porch, Patio
Attached Garage true
Garage true
Private Pool No
Building
Lot Description Cleared, Landscaped, Sidewalk, Paved
Story 1
Entry Level One
Foundation Slab
Lot Size Range 0 to less than 1/4
Builder Name Stanley Martin Homes
Sewer Public Sewer
Water Public
Architectural Style Ranch, Traditional
Structure Type Block,Cement Siding,Stucco
New Construction true
Construction Status Under Construction
Others
Pets Allowed Yes
HOA Fee Include Maintenance Grounds,Pool
Senior Community No
Ownership Fee Simple
Monthly Total Fees $75
Acceptable Financing Cash, Conventional, FHA, USDA Loan, VA Loan
Membership Fee Required Required
Listing Terms Cash, Conventional, FHA, USDA Loan, VA Loan
Special Listing Condition None
Virtual Tour https://my.matterport.com/show/?m=2roSQ7z369R

GET MORE INFORMATION
QUICK SEARCH
- Homes For Sale in Cape Coral, FL
- Homes For Sale in Fort Myers, FL
- Homes For Sale in Lehigh Acres, FL
- Homes For Sale in Estero, FL
- Homes For Sale in Bonita Springs, FL
- Homes For Sale in Naples, FL
- Homes For Sale in Port Charlotte, FL
- Homes For Sale in Punta Gorda, FL
- Homes For Sale in North Fort Myers, FL






