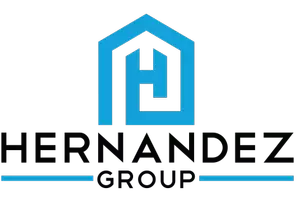
Bought with
2834 SOMERSET PARK DR Tampa, FL 33613
2 Beds
2 Baths
1,088 SqFt
UPDATED:
Key Details
Property Type Condo
Sub Type Condominium
Listing Status Active
Purchase Type For Sale
Square Footage 1,088 sqft
Price per Sqft $144
Subdivision Somerset Park A Condo
MLS Listing ID TB8392511
Bedrooms 2
Full Baths 1
Half Baths 1
HOA Fees $450/mo
HOA Y/N Yes
Annual Recurring Fee 5400.0
Year Built 1974
Annual Tax Amount $2,147
Property Sub-Type Condominium
Source Stellar MLS
Property Description
Step inside to find a light and bright interior with fresh paint and luxury vinyl plank flooring throughout. The updated kitchen showcases granite countertops, a farmhouse-style sink, stainless steel appliances, real wood cabinetry, and a designer backsplash, opening seamlessly to the dining area for easy entertaining.
The open-concept living and dining room flows to a private fenced backyard surrounded by mature trees—ideal for relaxing outdoors or creating your own garden retreat. A convenient half bath and under-stair storage with modern barn doors complete the first floor.
Upstairs, the primary suite features a walk-in closet and a private balcony with peaceful, tree-lined views. The guest bedroom and full bath with ceramic tile, real wood cabinetry, and a tub/shower combo round out the upper level. Recent updates include a 2025 water heater and fresh finishes throughout, making this home truly move-in ready.
Perfect for first-time buyers, medical professionals, or investors, this condo combines style, comfort, and an unbeatable location near shopping, dining, parks, and major highways for easy access to downtown Tampa and surrounding areas.
Schedule your private showing today and experience the best of Tampa living at Somerset Park!
Location
State FL
County Hillsborough
Community Somerset Park A Condo
Area 33613 - Tampa
Zoning RMC-20
Interior
Interior Features Ceiling Fans(s), Eat-in Kitchen, Living Room/Dining Room Combo, Open Floorplan, PrimaryBedroom Upstairs, Stone Counters, Thermostat, Walk-In Closet(s)
Heating Central
Cooling Central Air
Flooring Vinyl
Fireplace false
Appliance Dishwasher, Disposal, Electric Water Heater, Microwave, Range, Refrigerator, Washer
Laundry Inside
Exterior
Exterior Feature Balcony
Community Features Clubhouse, Community Mailbox, Gated Community - No Guard, Park, Pool
Utilities Available BB/HS Internet Available, Cable Available, Cable Connected, Electricity Available, Electricity Connected, Phone Available, Public, Sewer Available, Sewer Connected, Water Available, Water Connected
Roof Type Shingle
Garage false
Private Pool No
Building
Entry Level Two
Foundation Slab
Sewer Public Sewer
Water Public
Structure Type Block,Stucco
New Construction false
Schools
Elementary Schools Pizzo-Hb
Middle Schools Buchanan-Hb
High Schools Wharton-Hb
Others
Pets Allowed Breed Restrictions, Cats OK, Dogs OK, Yes
HOA Fee Include Common Area Taxes,Pool,Maintenance Structure,Maintenance Grounds,Management,Sewer,Trash,Water
Senior Community No
Pet Size Medium (36-60 Lbs.)
Ownership Fee Simple
Monthly Total Fees $450
Acceptable Financing Cash, Conventional
Membership Fee Required Required
Listing Terms Cash, Conventional
Num of Pet 1
Special Listing Condition None
Virtual Tour https://www.zillow.com/view-imx/dca6b458-3cb9-47ca-973e-8f261f676626?setAttribution=mls&wl=true&initialViewType=pano&utm_source=dashboard


GET MORE INFORMATION
QUICK SEARCH
- Homes For Sale in Cape Coral, FL
- Homes For Sale in Fort Myers, FL
- Homes For Sale in Lehigh Acres, FL
- Homes For Sale in Estero, FL
- Homes For Sale in Bonita Springs, FL
- Homes For Sale in Naples, FL
- Homes For Sale in Port Charlotte, FL
- Homes For Sale in Punta Gorda, FL
- Homes For Sale in North Fort Myers, FL






